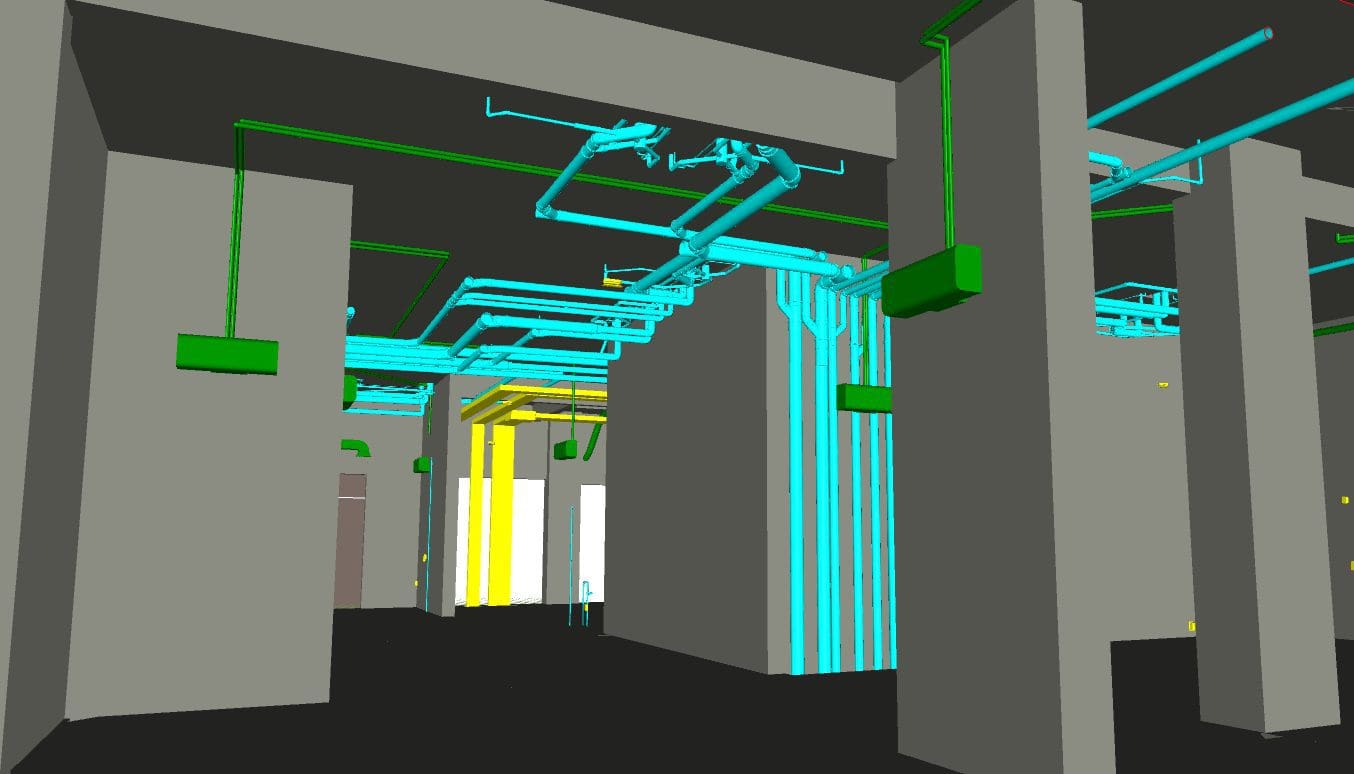The traditional methodology, based on the realization of two-dimensional drawings by one or several people, often gives rise to problems and inconsistencies in the various projects. The need, each time a change is made to the project, to change the designed parts independently makes any change a time-consuming and error-prone procedure.
The creation of BIM models for extracting drawings guarantees greater accuracy of the designed parts in relation to the original projects. With our methodology, any changes made to the different projects, and consequently to the BIM models, will immediately impact all the drawn parts extracted from the BIM files.
When we carry out the conversion of your projects to BIM formats, our procedures will be enriched with your internal standards. We will take your graphic representation criteria into account so that the drawings extracted from the BIM models meet your expectations.
















